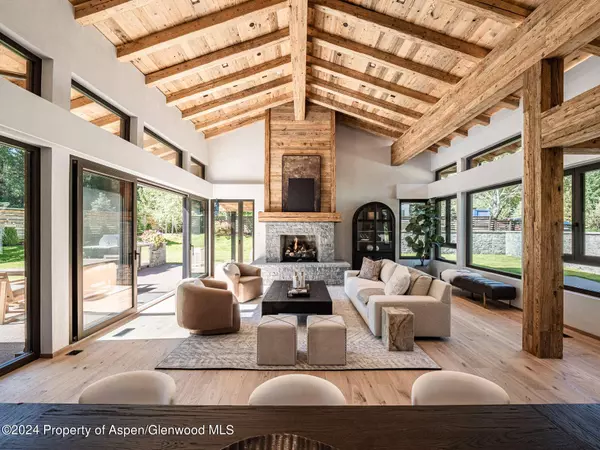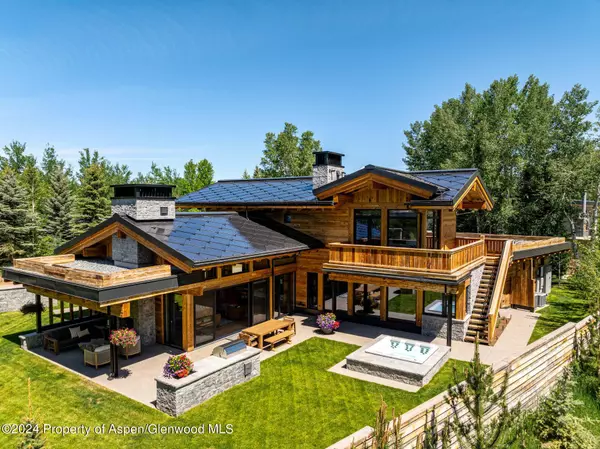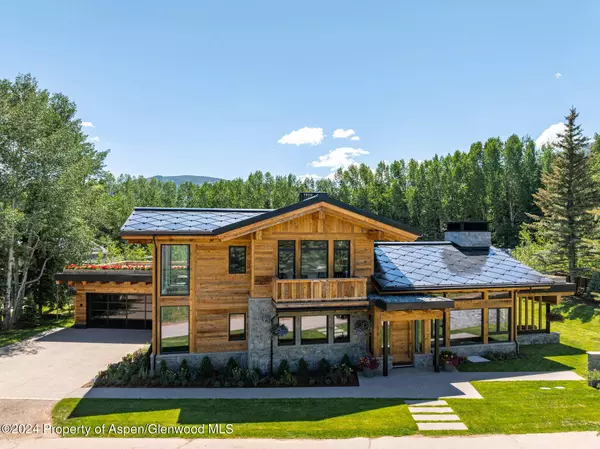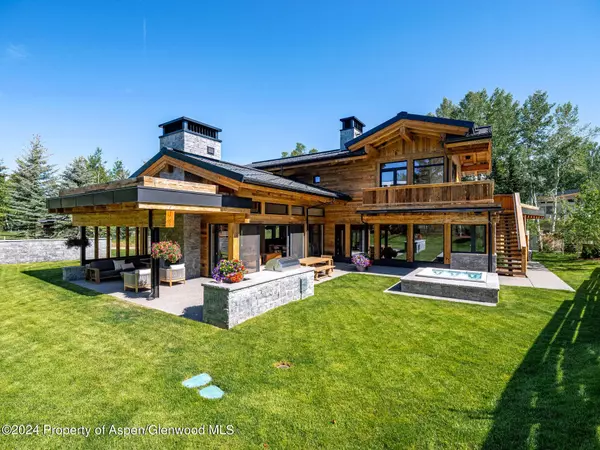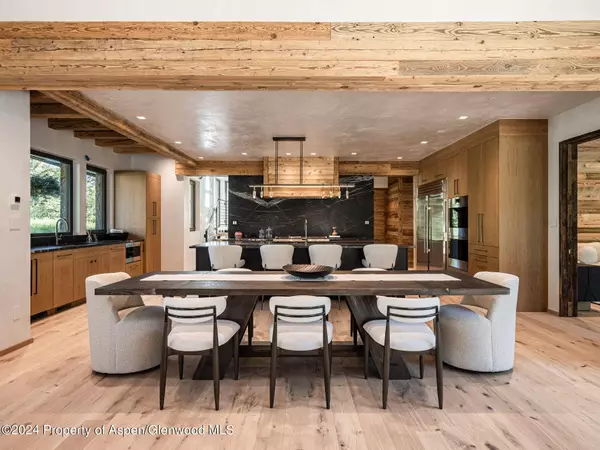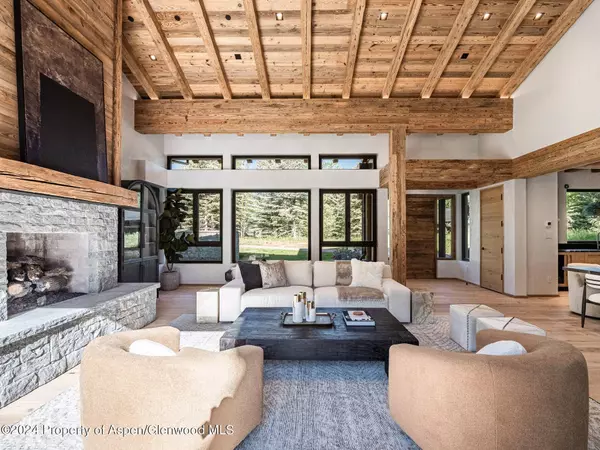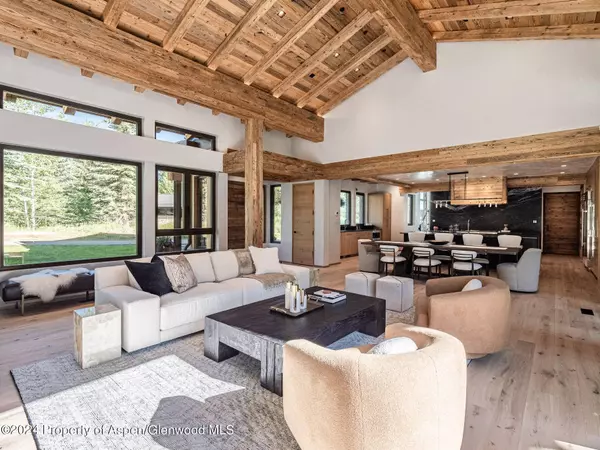Introducing the ultimate Aspen Chalet. This stunning 5-bedroom, 8-bath new construction is conveniently located just moments from all four ski mountains, Maroon Creek Club, and the Aspen golf course, and is mere steps to Moore Open Space. Embracing genuine European style and craftsmanship, this one-of-a-kind home integrates old-growth timbers, reclaimed spruce, and locally fabricated architectural steel. 30 Maroon effortlessly rises from the landscape, creating an elemental, seamless fusion with the surrounding mountain vistas. Inside, thoughtful layouts combine intimacy with dramatic, open living spaces, making this home a dream for both entertaining and small family gatherings. Wrapped inside and out with centuries-old wood and timbers sourced by the acclaimed Austrian firm Halzbau Maier, 30 Maroon was built in collaboration with Mair's legacy craftsmen. The materials, style, and building methods are a union of the Austrian alpine aesthetic and cutting-edge technology. The Swiss-built Sunstyle roof embodies efficiency and clean, sustainable energy production. Inspired by the traditional slate shingles of the Swiss alpine region, the dragon-scale pattern of the solar roof is both functional and fully integrated, delivering harmonious quality and beauty. The 25Kw battery bank allows for the home to operate 'off the grid' when needed. The home's 16-foot ceilings are wrapped with 200-year-old beams and discreet uplighting, adding an aura of warmth and luxury. Gaulhofer windows and doors imported from Austria offer quality and multifunction with ease, while large sliding window panels connect the indoor and outdoor living spaces. The glass-enclosed elevator connects all levels of the home while allowing natural light into the lower family room and bar. The fitness/flex room with 3/4 bath is designed to provide convenient access to the patio hot tub. The chef's kitchen with True and Wolf appliances offers two prep and gathering spaces, a cooktop with six burners, double-stacked ovens, two dishwashers, large stainless refrigerator/freezer doors, and two pantry areas for convenient storage. The second level is graced by the spacious Primary Suite, complete with well-appointed bathroom and oversized walk-in closet with stacked washer/dryer and features spectacular views of Tiehack and Highlands ski areas. A wrap-around covered terrace provides the Primary with stair access directly to the hot tub and yard. The upper level also features an additional Guest Suite with covered balcony and sweeping views of Tiehack and Buttermilk. An expansive family room wrapped in reclaimed beams and wood highlights the lower level. The Old-World hearth and bookshelves effortlessly complement the modern, glass-enclosed wine room and bar. Three guest rooms with luxurious en-suite baths and custom built-in cabinets surround the family room. 30 Maroon Court is unsurpassed in integrated energy efficiency, quality of materials with low-emitting VOCs, and uncompromising elegance and craftsmanship. Offered furnished.
More



